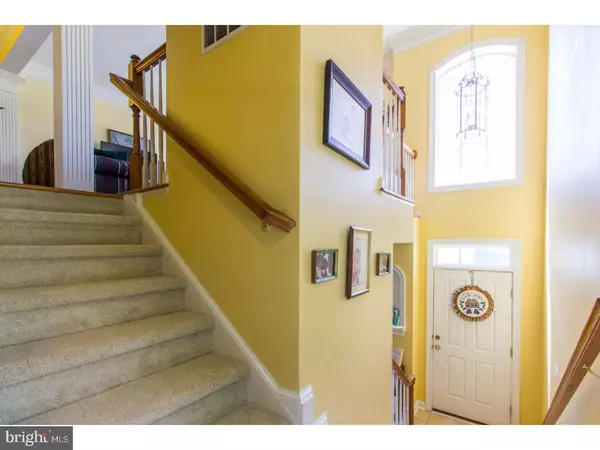For more information regarding the value of a property, please contact us for a free consultation.
1806 JAZZ DR Phoenixville, PA 19460
Want to know what your home might be worth? Contact us for a FREE valuation!

Our team is ready to help you sell your home for the highest possible price ASAP
Key Details
Sold Price $347,000
Property Type Townhouse
Sub Type End of Row/Townhouse
Listing Status Sold
Purchase Type For Sale
Square Footage 2,769 sqft
Price per Sqft $125
Subdivision Northridge Village
MLS Listing ID 1001625036
Sold Date 08/15/18
Style Other
Bedrooms 4
Full Baths 3
Half Baths 1
HOA Fees $140/mo
HOA Y/N Y
Abv Grd Liv Area 2,769
Originating Board TREND
Year Built 2006
Annual Tax Amount $6,442
Tax Year 2018
Lot Size 3,500 Sqft
Acres 0.08
Lot Dimensions 0X0
Property Description
PRIME COURTYARD FACING END UNIT! Low Taxes! So much inside is new, $14k in recent upgrades! Heat Pump-New. Fridge-New. Double wall ovens-New. Carpeting-New. This is the second-largest of all the luxury townhomes in Northridge Village with 2,800 square feet of living space on four finished levels! Four Bedrooms, 3.5 baths, Living Room, Family Room, Dining Room and Breakfast Room, Trex deck plus a two-car Garage! This Carnegie model features gas heating, central air, 9-foot ceilings, a bay window in the breakfast room, additional end-unit windows, recessed lighting, hardwood flooring, ceiling fans throughout and the extensive energy-efficient insulation and air filtration package. The garden level entrance opens to a soaring two-story foyer and the family room, storage room and the two-car garage. Upstairs you'll find the fabulous kitchen is open to the breakfast room, (love that bay window!) has Timberlank 42" flat panel cabinets, ceramic tile flooring, an island workspace with seating, oversized windows and a slider to the Trex deck. The formal Dining Room features oversized three-piece crown moulding and a chair rail. The Living Room also has crown moulding and decorative columns separating the spaces. Upstairs, the Luxury Master Suite features a walk-in closet, designer bathroom tile, dual sinks, Moen chrome fixtures, an oversized tub and a stall shower. Two more bedrooms share the hall bathroom and there's a huge 4th bedroom upstairs with a full bathroom and 8' extension. This home has it all plus the NVR window warranty for the thermal tilt-in windows transfers to the new owner, as does the warranty for the Tamko 30-year architectural roof shingles. The exterior is beaded 6.5" Carolina Vinyl siding with maintenance free soffit and fascia. Northridge Village is just steps from the wonderful Schuylkill River Trail that's easily accessible at the Mowere Road Trail Head. Minutes from all that incredible Phoenixville has to offer: A walk-able downtown filled with Restaurants, Brew pubs, the Colonial Theater, the Farmers' Market, and an exciting year-round calendar of community events. Low association fee includes trash removal, snow removal, lawn care and common area maintenance. Conveniently located to all major routes and the Turnpike.
Location
State PA
County Chester
Area Phoenixville Boro (10315)
Zoning MR
Direction South
Rooms
Other Rooms Living Room, Dining Room, Primary Bedroom, Bedroom 2, Bedroom 3, Kitchen, Family Room, Bedroom 1, Laundry, Other
Basement Full, Fully Finished
Interior
Interior Features Primary Bath(s), Kitchen - Island, Butlers Pantry, Ceiling Fan(s), Air Filter System, Stall Shower, Dining Area
Hot Water Natural Gas
Heating Gas, Heat Pump - Gas BackUp, Forced Air
Cooling Central A/C
Flooring Wood, Fully Carpeted, Tile/Brick
Equipment Cooktop, Oven - Wall, Oven - Double, Oven - Self Cleaning, Dishwasher, Refrigerator, Disposal, Energy Efficient Appliances, Built-In Microwave
Fireplace N
Window Features Bay/Bow,Energy Efficient
Appliance Cooktop, Oven - Wall, Oven - Double, Oven - Self Cleaning, Dishwasher, Refrigerator, Disposal, Energy Efficient Appliances, Built-In Microwave
Heat Source Natural Gas
Laundry Upper Floor
Exterior
Exterior Feature Deck(s)
Parking Features Inside Access, Garage Door Opener
Garage Spaces 4.0
Utilities Available Cable TV
Water Access N
Roof Type Pitched,Shingle
Accessibility None
Porch Deck(s)
Attached Garage 2
Total Parking Spaces 4
Garage Y
Building
Lot Description Corner, Level, Front Yard, SideYard(s)
Story 3+
Sewer Public Sewer
Water Public
Architectural Style Other
Level or Stories 3+
Additional Building Above Grade
Structure Type Cathedral Ceilings,9'+ Ceilings,High
New Construction N
Schools
Middle Schools Phoenixville Area
High Schools Phoenixville Area
School District Phoenixville Area
Others
Pets Allowed Y
HOA Fee Include Common Area Maintenance,Lawn Maintenance,Snow Removal,Trash
Senior Community No
Tax ID 15-04 -0783
Ownership Fee Simple
Acceptable Financing Conventional, FHA 203(b)
Listing Terms Conventional, FHA 203(b)
Financing Conventional,FHA 203(b)
Pets Allowed Case by Case Basis
Read Less

Bought with Melissa Dell-Renner • Keller Williams Realty Group
GET MORE INFORMATION




